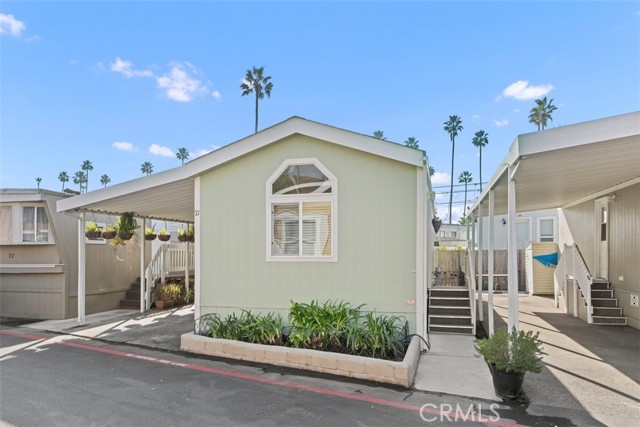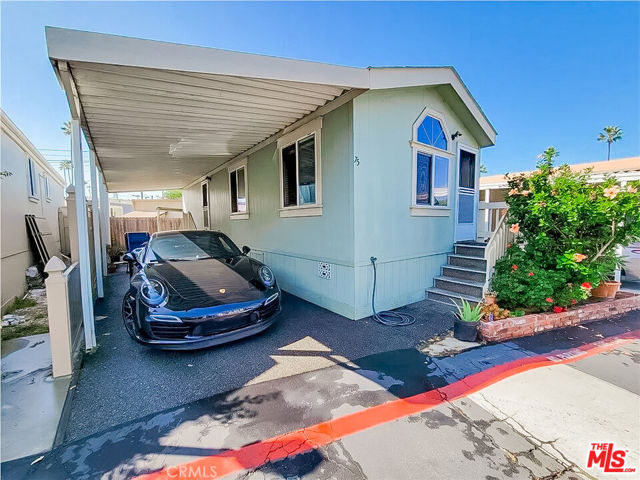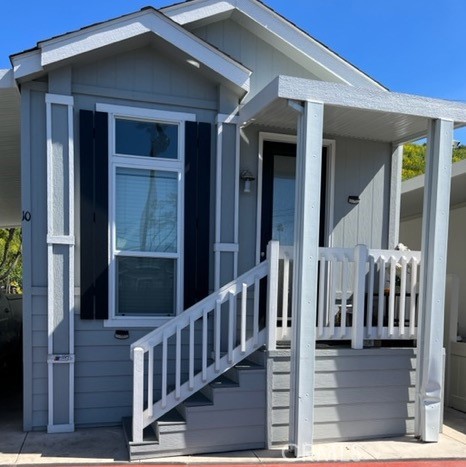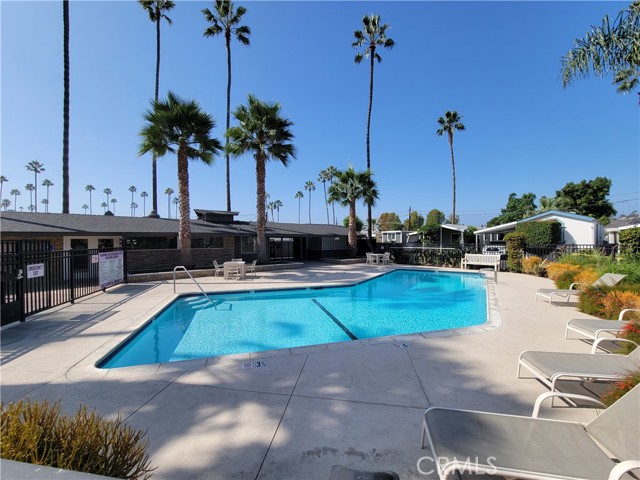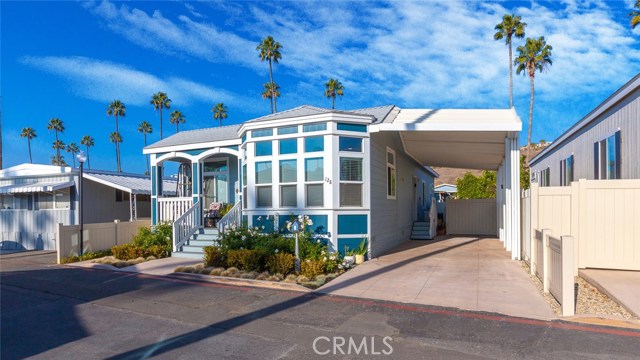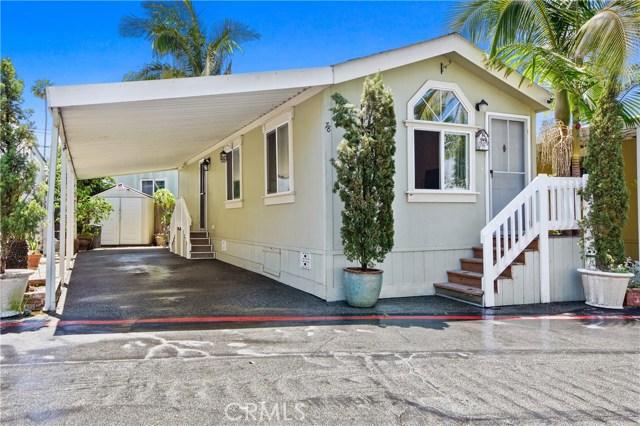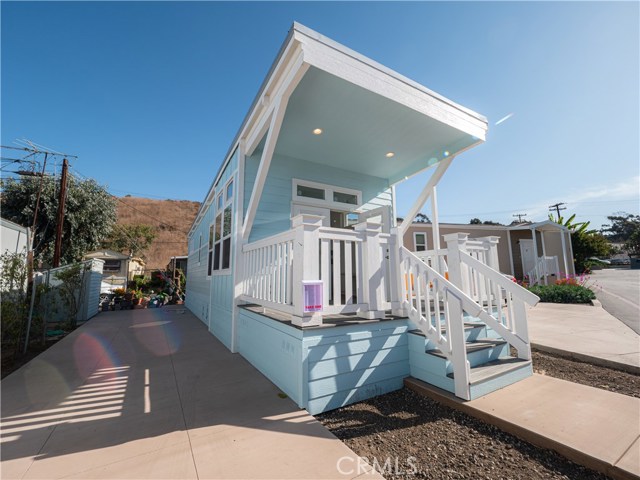34052 Doheny Park Road Dana Point, CA
Property Detail
- Active
Property Description
2019 Champion, Featuring 2 bedrooms and 2 baths. Complete with open floor plan, 9' flat ceilings throughout, 8' tall doors, and a covered front porch. 2 vehicle covered carport. The Oversized kitchen is upgraded with White hardwood cabinets, Laminate countertops, recessed can lighting. Upgraded Black Stainless appliance package includes refrigerator, stove, built-in microwave, dishwasher, and garbage disposal. Large Pantry. Kitchen Island brings a cozy feel into the TV room with ceiling fan and many Vinyl windows to enjoy the ocean breeze and natural light. Laminate flooring and Russet color carpet in the bedrooms. Master bath features a walk-in shower, Laminate countertops, Master bedroom features a ceiling fan and spacious closet. There are so many more upgrades, too many to list here. You will want to see this home in person! Don't miss out on living in this beautiful home with a low monthly space rent at $1,695. It will sell fast!!
Property Features
- Self Cleaning Oven
- Dishwasher
- Free-Standing Range
- Disposal
- Gas Oven
- Gas Range
- Gas Water Heater
- High Efficiency Water Heater
- Microwave
- Refrigerator
- Water Line to Refrigerator
- Self Cleaning Oven
- Dishwasher
- Free-Standing Range
- Disposal
- Gas Oven
- Gas Range
- Gas Water Heater
- High Efficiency Water Heater
- Microwave
- Refrigerator
- Water Line to Refrigerator
- Drywall Walls Exterior
- Lap Siding Exterior
- Vinyl Fence
- Laminate Floors
- Pier Jacks
- Forced Air Heat
- Natural Gas Heat
- ENERGY STAR Qualified Equipment Heat
- Forced Air Heat
- Natural Gas Heat
- ENERGY STAR Qualified Equipment Heat
- Public Sewer Sewer
- Public Water
- Front Porch Patio
- Carport
- Covered
- Concrete
- Community Pool
- In Ground Pool
- Ceiling Fan(s)
- Corian Counters
- High Ceilings
- Open Floorplan
- Pantry
- Recessed Lighting
- Shingle Roof
- Blinds
- Double Pane Windows
- ENERGY STAR Qualified Windows

